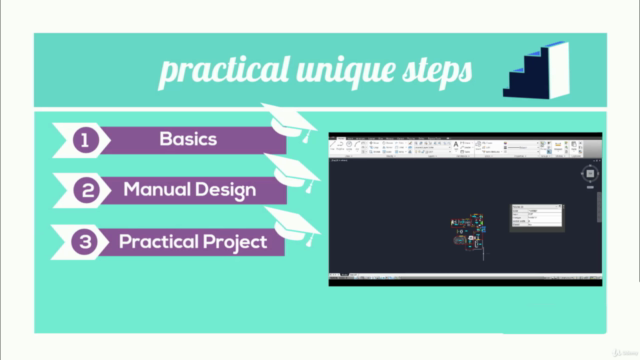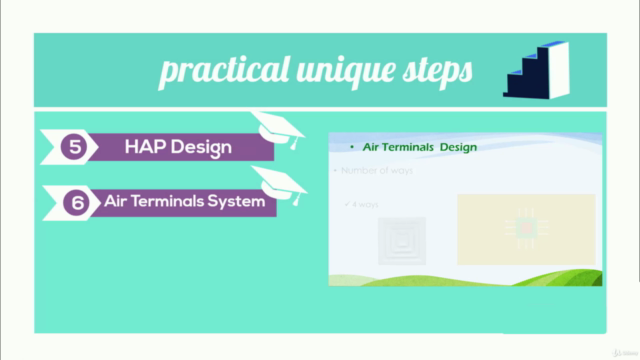HVAC (PART1) with HAP|Excel|AutoCAD|Manual Calculations

Why take this course?
🚀 [HVAC (PART1) with HAP|Excel|AutoCAD& Manual Calculations] - A Practical Guide in the Heating Ventilation & Air Conditioning with Programs & Layouts 🏠💫
Welcome to a Journey in HVAC Design!
🔄 Course Updated with Latest Sections:
- ✅ "Ducted concealed split system project"
- ✅ "Cassette split system project"
- ✅ "High wall HVAC system project"
- ✅ "HVAC system sizing process"
- ✅ "Interior Thermal Loads Manual Calculations (SI system)"
- ✅ "Exterior Thermal Loads Manual Calculations (SI system)"
- ✅ "HVAC chiller system"
- ✅ "Direct Expansion HVAC types"
- ✅ "Air system power sizing process in HAP"
📅 Last Updated:
- March 2023: Added several key projects and processes to enrich your learning experience.
- February 2023: Enhanced the curriculum with Manual Calculations for both Interior and Exterior Thermal Loads.
- January 2023: Introduced sections on HVAC chiller systems and Direct Expansion HVAC types.
- September 2022: Included the Air system power sizing process in HAP.
🎉 Who is this course for?
- If you're baffled by HVAC and eager to master it 🤯
- If you're aiming to kickstart a career in HVAC design 🚀
- If you want to learn to design HVAC systems for any project 🏗️
- If you find joy in the intricacies of mechanical engineering 🛠️
- And if you're a student or professional looking to enhance your skills with practical, hands-on learning! 🎓
🔍 What You'll Learn:
- Understanding Psychometric Chart and its role in HVAC design.
- Mastering Manual Calculations for thermal loads without relying solely on software.
- Leveraging Standard Handbooks like ASHRAE to enhance your designs.
- Automating Calculations with Excel, making complex tasks simpler.
- Practical Project Design, where you apply what you've learned to real-world scenarios.
- HVAC System Design using the HAP software, from air terminals to ducts.
- Direct Expansion & Chiller Systems, understanding their types and designing the required piping and controlling systems.
🤝 Our Promise:
- We take you from Scratch to Proficient, ensuring you understand each concept with ease.
- We believe in a Practical Learning Experience that keeps you engaged and excited about HVAC design.
- We offer unparalleled support; our reputation for legendary assistance on Udemy is well-known! 🌟
🛠️ Join Us Today: With an open mind and passion for success, click the "Buy Now" button to embark on your HVAC design journey. Don't miss out on this opportunity to elevate your skills with the most up-to-date, practical guide in the field! 🌐🚀
Click "Buy Now" and let's get started on your path to becoming an HVAC expert! 🎯
Course Gallery




Loading charts...
Comidoc Review
Our Verdict
This Udemy course on HVAC (PART1) with Excel, AutoCAD, and Manual Calculations offers students a solid foundation in heating, ventilation, and air conditioning design. While some may find the instructor's accent difficult to comprehend, the course compensates for this by excelling in other areas such as its extensive practical projects, various thermal unit explanations, and thorough introductions to HAP, Excel, and AutoCAD software functionalities. However, a more diverse range of examples throughout the curriculum could enhance students' learning experience further. Additionally, while there are minor discrepancies in some formulas, course material still provides valuable insights for HVAC beginners.
What We Liked
- Comprehensive coverage of HVAC design fundamentals and basic concepts, ideal for beginners
- Practical approach to designing HVAC systems using Excel, HAP software, and AutoCAD layouts
- Includes 4 practical projects and calculations for hands-on learning
- Detailed explanations of thermal load calculations and various thermal units
Potential Drawbacks
- Lack of diverse examples in the HVAC applications section (e.g., restaurants, multifamily units, retail)
- Absence of a project design for chiller systems
- Minor inconsistencies and errors in some formulas within the course materials
- Some students find the instructor's accent challenging to understand