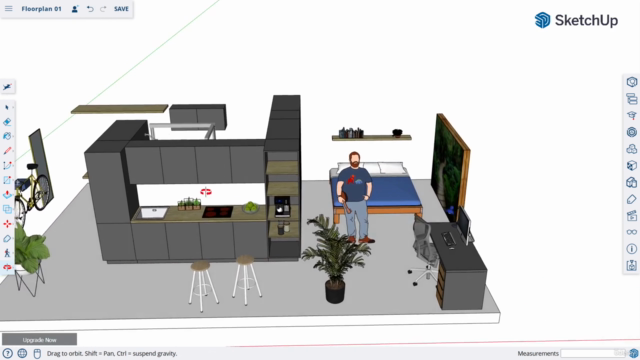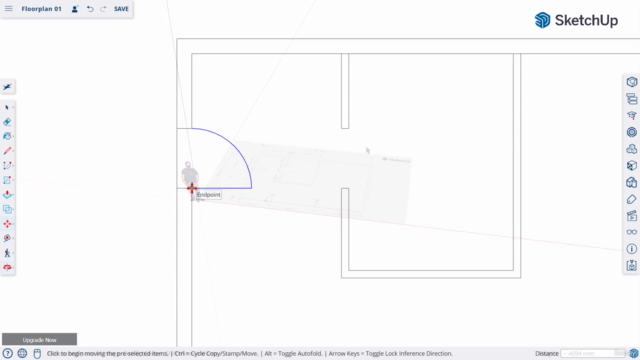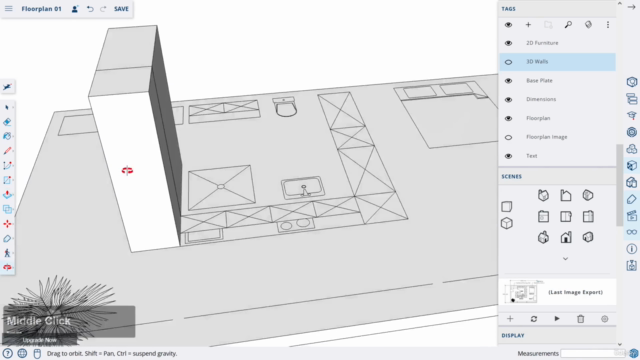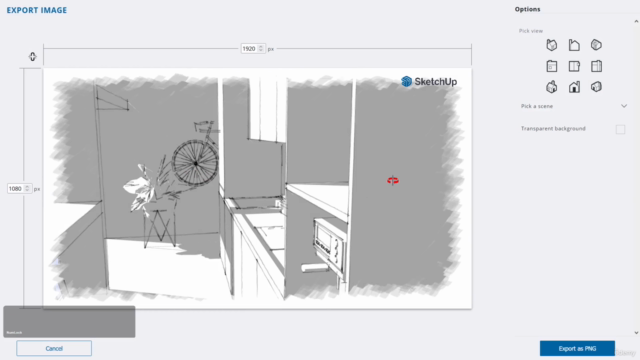SketchUp Free - From Floor Plan to 3D Model

Why take this course?
🏠 Transform Your Living Space with SketchUp Free: From Floor Plan to 3D Masterpiece!
Course Overview: Are you dreaming of redesigning your kitchen, remodeling your apartment, or perhaps building your very own tiny house? Whether it's for personal use, professional projects, or just for fun, this course will guide you through the process of visualizing and modeling your ideas in SketchUp Free. In just 1.5 hours, you'll be able to recreate a realistic living situation from scratch using this powerful yet accessible tool.
🎓 Who Is This For?
- Beginners with little to no SketchUp experience
- Homeowners looking to visualize home improvements
- Architects, designers, or hobbyists seeking a quick and effective 3D modeling solution
Course Highlights:
- Practical Approach: Skip the lengthy theory and dive straight into hands-on exercises with real-world applications.
- Floor Plan Foundation: Start by importing a floor plan as your template, or use your own. Learn to scale it accurately and add essential details like furniture, dimensions, and labels.
- From 2D to 3D: Transform your 2D plan into a detailed 3D model with ease. Discover how to quickly build layers from walls to furniture and enhance your project with customizable models from the extensive SketchUp library.
- Texture & Presentation: Master the art of coloring and texturing your model, and learn various presentation styles to showcase your work beautifully.
Why Choose SketchUp? SketchUp stands out for its ease of use, robust feature set, and vibrant community. Here's what you gain:
- Free Access: Utilize the web-based SketchUp Free without any cost.
- User-Friendly Interface: Enjoy a gentle learning curve with one of the easiest CAD programs available.
- Instant Visualization: Work in 3D from the get-go, watching your ideas come to life as you build.
- Extensive Library: Access a vast collection of pre-built 3D models to enhance and expedite your designs.
- Versatility: From architectural visualizations to interior design, SketchUp's capabilities are nearly limitless.
What You'll Need:
- A computer with internet access (Mac or PC)
- A mouse with a clickable mouse wheel (a trackpad can work, but a mouse is highly recommended for efficiency) 🧲
- Optionally, a large monitor to expand your view and make your workflow smoother (but not a requirement to start with)
Ready to Bring Your Ideas to Life? Join us in this engaging course and unlock the potential of SketchUp Free. Whether you're envisioning a cozy apartment, a functional kitchen, or the home of your dreams, this course will provide you with the skills and confidence to make it happen. 🌟
Let's turn your visions into visual realities! Enroll now and start your journey with SketchUp Free. 🎉
Course Gallery




Loading charts...