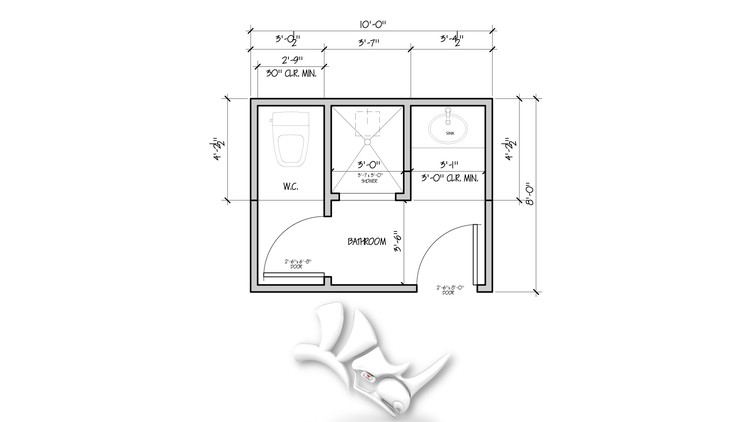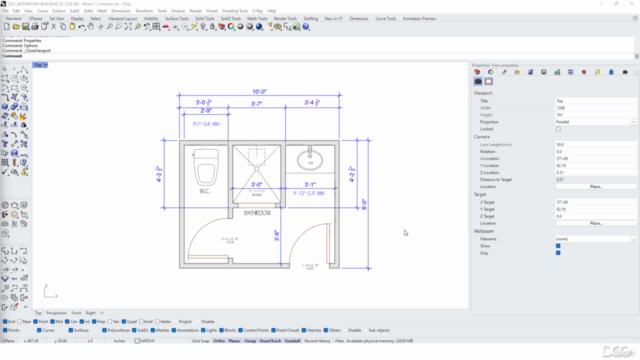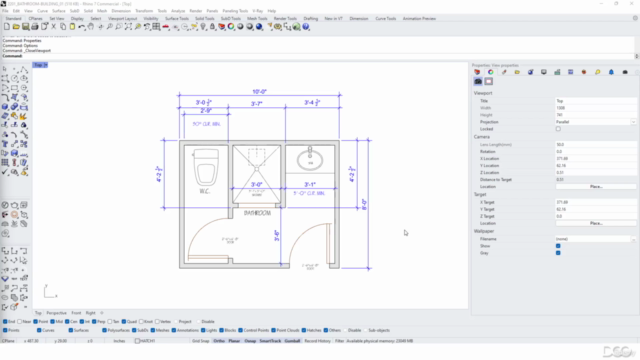Rhino 3D Architecture Plan Drawings Bathroom Design Drafting

Why take this course?
Course Title: Mastering Architectural Plan Drawings with Rhino 7 3D - Bathroom Design Drafting
Headline: Unlock the Secrets of Professional 3D Modeling for Architecture with Rhino 7! 🏠✨
Course Description:
Are you ready to elevate your architectural design skills to the next level? In this comprehensive course, David Copetecourse, a seasoned expert in Rhino 3D, will guide you through the process of creating detailed construction drawings for a bathroom layout using the powerful features of Rhino 7 3D.
Why Choose Rhino 7? 🔍 Rhino 7 stands out as an advanced modeling program that combines the precision needed for architectural construction drawings with the flexibility to handle complex 3D models. With its user-friendly interface and robust toolset, Rhino is an invaluable asset for any designer or engineer looking to push the boundaries of their design capabilities.
What You'll Learn:
- Detailed Step-by-Step Instructions: David will take you through every step of the bathroom layout project, ensuring you understand each aspect of the process.
- Hands-On Learning with Project Files: You'll receive the project files to reference and use as you work, accelerating your learning curve and giving you a solid foundation to build upon.
Course Highlights:
- Master Rhino 3D: Although Rhino 3D might seem daunting initially, it's an incredibly versatile tool that can become indispensable with practice. This course is designed to help you navigate its features and functions confidently.
- Expand Your Design Arsenal: Whether you're a student or a professional, the techniques learned in this course will enable you to create sophisticated and impressive designs for both presentation and construction purposes.
- Versatile Skills: The steps and principles taught in this tutorial are not limited to bathroom design. They can be applied to various architectural projects, making this course a valuable addition to your skill set.
Who This Course Is For:
- Architects: Looking to refine their drafting skills and incorporate 3D modeling into their workflow.
- Engineers: Seeking to enhance their design and representation capabilities.
- Design Students: Eager to expand their knowledge of architectural software and add a powerful tool to their portfolio.
Advantages of Using Rhino 7 for Architecture:
- High-End Surfacing Capabilities: Create, edit, analyze, render, animate, and translate NURBS curves, surfaces, and solids.
- Freeform Modeling: Enjoy uninhibited modeling with precision and speed.
- Compatibility & Interoperability: Import and export to various file formats without breaking the bank.
- Mesh Repair: Fix any mesh issues effortlessly.
- Cost-Effective Solution: Gain access to a high-quality, professional-grade tool at a fraction of the cost of other software options.
By the end of this course, you'll have a deeper understanding of Rhino 3D and how to apply it effectively to your projects. Whether for architecture, engineering, or design, these skills will be a game-changer in your professional journey. Sign up today and join a community of designers who are shaping the future with Rhino 7! 🚀🛠️
Course Gallery




Loading charts...