Revit- Mass Modeling- From Zero to Complex Shapes
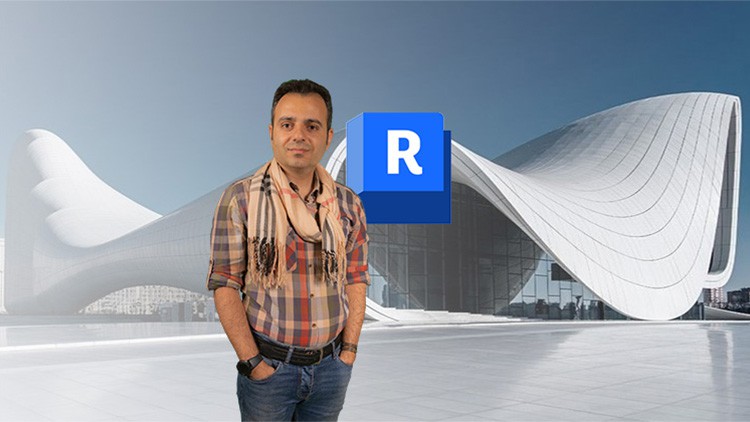
Why take this course?
🌟 Course Title: Revit – Mass Modeling – From Zero to Complex Shapes
📚 Headline: Conceptual Mass – Complex Forms with Massing in Revit and Parametric Design – Facades, Towers, and Various Surfaces
🚀 Course Description:
Are you ready to push the boundaries of what you believe Revit can do? 🤔
Note: This course is a game-changer. Unlike typical courses that stick to simple techniques, we've decided to take a bolder approach. We'll tackle complex projects and share unique tricks honed from a wealth of experience. If you're asking yourself:
- "Can Revit handle intricate forms?" 🖨️
- "How do I model patterns and shapes I've seen but didn't know how to replicate in Revit?" 🤔
- "Are organic and free-form designs possible within Revit?" 🌱
Then this course is your answer! We'll explore the principles of modeling in Revit, a tool that often gets pigeonholed but has the power to model any form you can imagine.
What You'll Learn:
-
Understanding Mass Modeling:
- We kick off with an exploration of mass-based surface modeling and the fundamental concepts in Revit through hands-on examples. 📈
-
Diving into Parametric Modeling:
- Our journey continues as we delve into the realm of parametric design, where forms are not just static; they're dynamic and responsive to changes. 🔄
-
Advanced Modeling Techniques:
- I'll guide you through creating openable, closable, and animated structures – demonstrating what's possible when you push the limits of Revit. 🎬
Key Topics Covered:
- MASS and Its Applications: Learn how MASS can transform your modeling workflow. 🏗️
- Modeling Techniques in MASS: Master the art of mass modeling with ease. 🖌️
- 3D Snapping: Understand this powerful tool to achieve precision in your models. 🔧
- Ref Line vs. Model Line: Know when and how to use each for optimal results. ➰
- Mass in Place: Discover the power of creating forms within forms. 🪙
- Mass Study (Mass Overlay): Learn to analyze and adjust existing masses. 🔍
- Importing Complex Volumes: Seamlessly integrate volumes from 3DS Max and Rhino into your Revit project. 🤯
- Patterns and Modeling Techniques: Understand various patterns and how to model them. 📊
- Parameterizing Patterns and Surfaces: Bring static elements to life with parameters. 🌟
- Openable, Closable, and Animated Structures: Learn to design structures that can change and move within Revit. 🏰
Your Journey as a BIM Modeler:
This course is more than just instruction – it's an experience designed to elevate your BIM modeling skills to new heights. As you progress through the lessons, you'll gain confidence and master complex forms that were once beyond the reach of Revit.
Join Me on This Adventure:
I encourage you to immerse yourself in this course, ask questions as they arise, and engage with me throughout your learning journey. Remember, the key to becoming a proficient BIM modeler is to embrace every form and design challenge. 🌟
So, are you ready to transform your Revit skills and tackle complex shapes with confidence? Let's begin this exciting adventure in Mass Modeling today! 🚀
Enroll Now and Unleash the Power of Mass Modeling in Revit!
Course Gallery
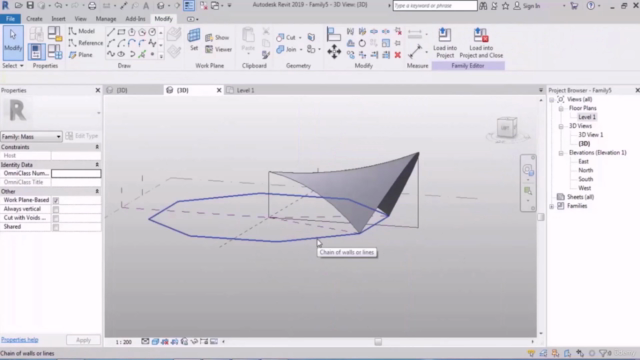
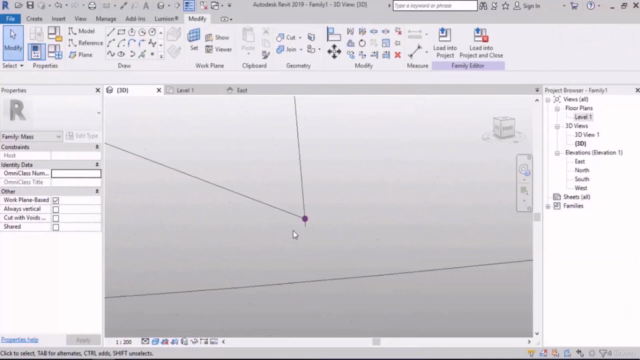
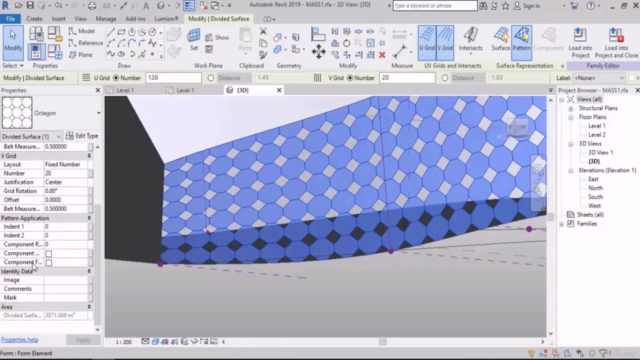
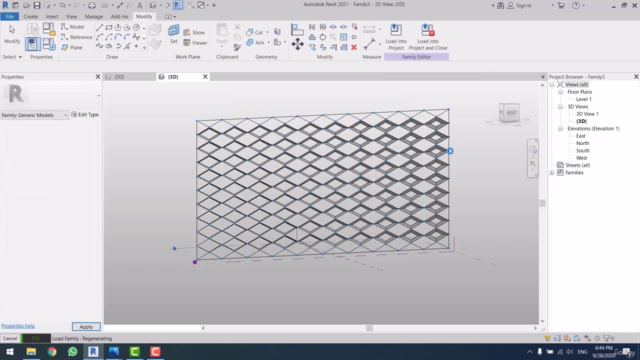
Loading charts...