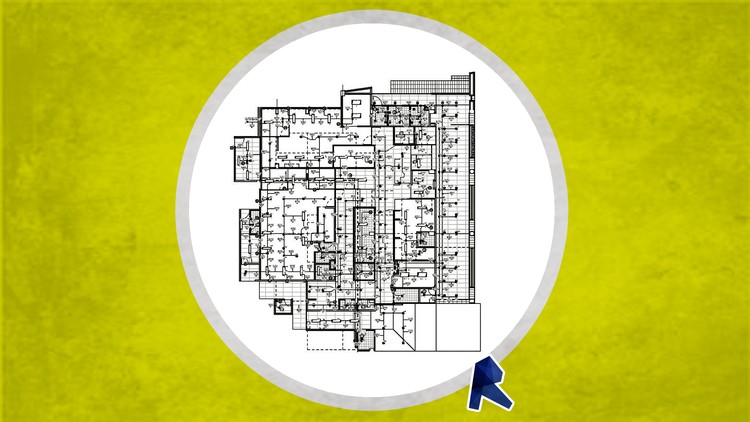BIM Blueprints from Autodesk Revit

Why take this course?
Course Title: Mastering BIM Blueprints with Autodesk Revit 2018
Course Headline: Unlock the Full Potential of Your BIM Models - Create Professional Blueprints in Revit!
📘 Course Description:
Are you ready to revolutionize your approach to architectural design and construction documentation? Look no further! This comprehensive course is meticulously crafted to guide you through the process of transforming intricate BIM models into precise blueprints using Autodesk Revit 2018. With a focus on quality and efficiency, this course will elevate your traditional workflow from Design-Plans-Model to a streamlined Design-Model-Plans approach.
Why Take This Course?
BIM (Building Information Modeling) is rapidly becoming the gold standard in the Architecture, Engineering, and Construction (AEC) industry. It's reshaping the way projects are planned, designed, constructed, and operated. By mastering BIM in Revit, you're not just keeping up with the times—you're setting a new benchmark for your drawings and documentation.
Course Highlights:
- Back to Basics: We start from the ground up, ensuring that even if you're new to BIM or Revit, you'll quickly get up to speed with all the essential tools and techniques.
- Blueprint Mastery: Learn how to configure elements effectively so they translate into high-quality blueprints that are ready for construction.
- Efficient Workflow: Discover how to integrate Design, Model, and Plans for a more efficient and effective project lifecycle.
- Practical Application: This course goes beyond theory—you'll apply what you learn in real-world scenarios, adapting your drawings to meet specific requirements.
- Lifetime Access & Flexibility: With lifetime access to the course materials, you can learn at your own pace. Jump between sections as needed and ask all the questions you have.
- Future Opportunities: Stay ahead of the curve by being the first to know about upcoming BIM courses. Enhance your skill set continuously and position yourself for better job opportunities.
What You Will Learn:
- The essentials of BIM in the context of the AEC industry.
- How to configure elements within Revit 2018 for accurate blueprint creation.
- Best practices for creating detailed and precise blueprints from your BIM model.
- Tips and tricks to optimize your workflow and increase productivity.
- How to maintain high standards in your documentation, adhering to the latest industry norms.
Who Is This Course For?
This course is perfect for architects, engineers, drafters, students, and professionals in the AEC industry looking to enhance their BIM skills with Autodesk Revit 2018. Whether you're new to BIM or looking to refine your existing knowledge, this course will provide you with the tools and confidence needed to create high-quality blueprints that meet the demands of today's construction industry.
🎉 Bonus: As a bonus for enrolling in this course, you'll also receive complementary access to our BIM Architecture and Structure LOD 200-300 Course, providing you with a well-rounded BIM experience.
Ready to take your BIM skills to the next level? Enroll now and start your journey towards creating exceptional blueprints in Revit 2018! 🛠️🏗️✨
Loading charts...