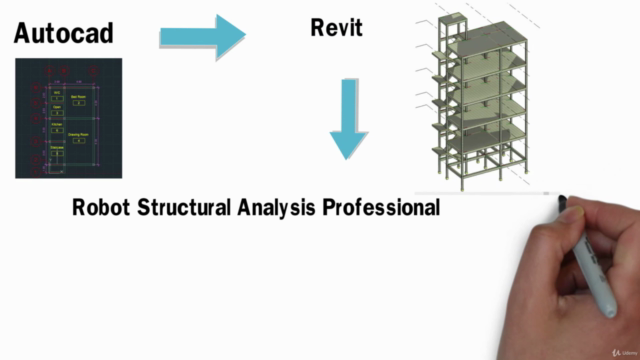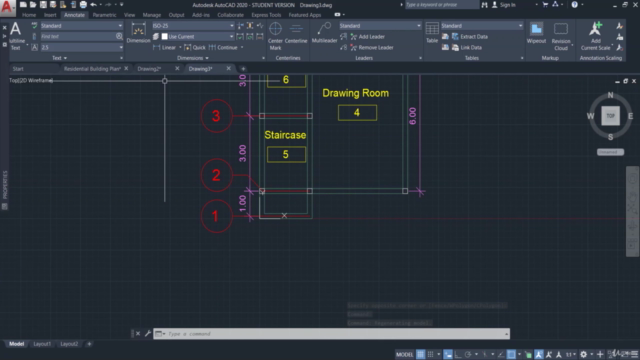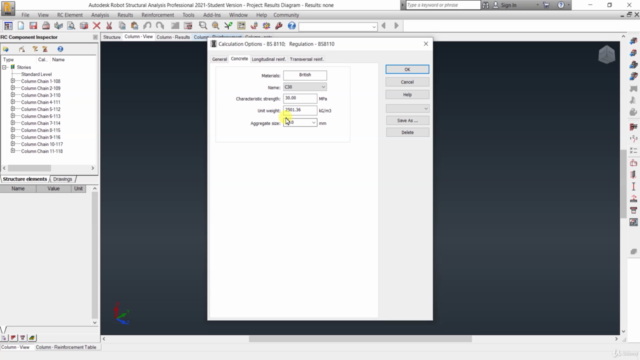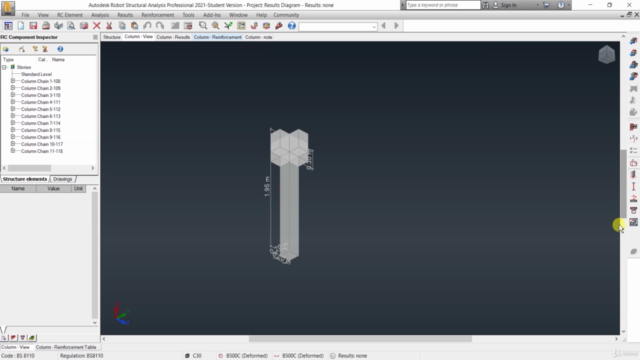Autodesk Revit & Robot Structural Analysis

Why take this course?
🚀 Course Title: Autodesk Revit & Robot Structural Analysis Mastery for Civil Engineers 🚀
Unlock Your Potential with the Ultimate Professionals Interpolation Course 🏗️
Course Headline: Autodesk Professional Interpolation Course from Scratch: AutoCAD, Revit & Robot
Welcome to the World of Autodesk Mastery!
Are you ready to elevate your engineering skills with Autodesk's powerhouse tools? Whether you're a seasoned pro or just starting out, this comprehensive course will guide you from the fundamentals of AutoCAD to the intricate world of Robot Structural Analysis. Let's dive into what you'll master by the end of this journey!
What You'll Learn: 🎓
-
Mastering AutoCAD for Structural Engineering: We kick off by fine-tuning your AutoCAD skills, ensuring your plans are perfect before we move on to Revit. Learn how to set up your AutoCAD files correctly for seamless integration into Revit.
-
Revit Modeling Mastery: From there, you'll learn how to import your AutoCAD plans into Revit and get hands-on experience with modeling Reinforced Concrete Elements such as Columns, Beams, and Slabs. Your skills will be honed to perfection with advanced modeling techniques for complex structures like stairs.
-
From Design to Analysis with Robot Structural Analysis: Once your Revit model is complete, you'll export it to Robot Structural Analysis. Here, you'll master the art of both analysis and design for Beams, Columns, and Slabs using two different methods: Required Reinforcement and Provided Reinforcement. You'll also learn how to design Slabs and Footings with a focus on structural integrity and efficiency.
Key Highlights: ✨
-
Step-by-Step Learning: This course is structured in a clear, easy-to-follow manner, with comprehensive explanations at every step. You'll be guided through the entire process without getting bogged down by complex jargon.
-
Real-World Problem Solving: Common issues and challenges in Revit and Robot Structural Analysis are addressed head-on. Learn how to troubleshoot and overcome obstacles that typically arise during structural analysis and design.
-
Expert Insights: I've shared my own experiences and knowledge gained from years of professional practice, including solutions to problems that may seem daunting at first glance.
Who Is This Course For? 👤
This course is designed for civil engineers, structural engineers, and architecture students who are looking to enhance their skills with Autodesk Revit and Robot Structural Analysis. Whether you're in the early stages of your career or seeking to sharpen your expertise, this course will provide you with the tools and knowledge you need to excel.
Enhance Your Career Today! 💼
-
Engaging Video Content: Learn at your own pace with over 6 hours of high-quality video tutorials, each meticulously crafted to ensure you understand every concept before moving on.
-
Downloadable Files and Resources: Get access to all the necessary files and resources to follow along with the course and apply what you learn in real-time.
-
Lifetime Access: Revisit the content as often as you need, even after completing the course, ensuring that your skills stay sharp and up-to-date.
Embark on Your Journey to Mastery Today! 🌟
Join us on this comprehensive journey through the world of professional interpolation with Autodesk Revit & Robot Structural Analysis. With each step, you'll build a robust skillset that will set you apart in the civil engineering and architectural fields. Sign up now and transform your career! 🛠️🏗️💻
Enroll Now and Pave Your Path to Success with Autodesk Revit & Robot Structural Analysis Mastery! 🚀🎉
Course Gallery




Loading charts...