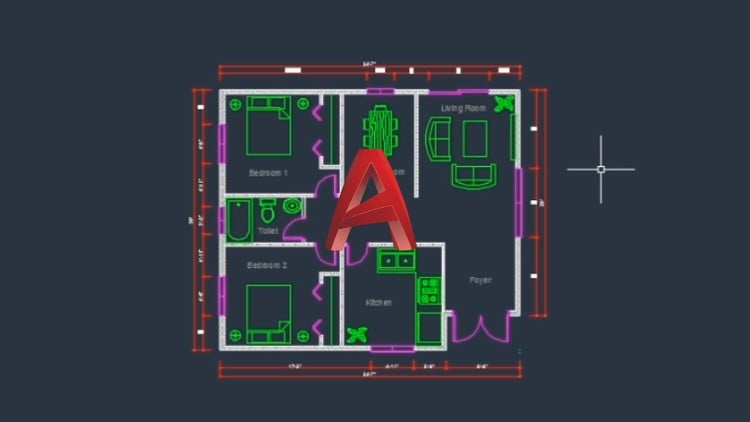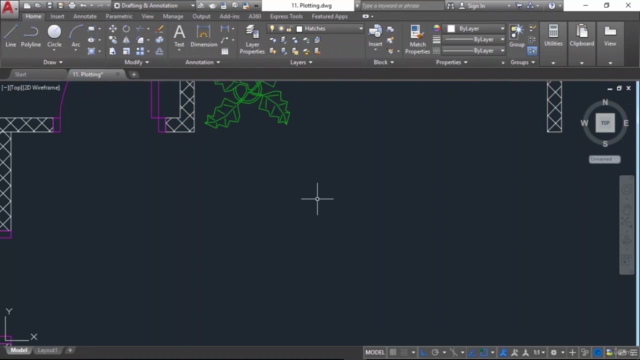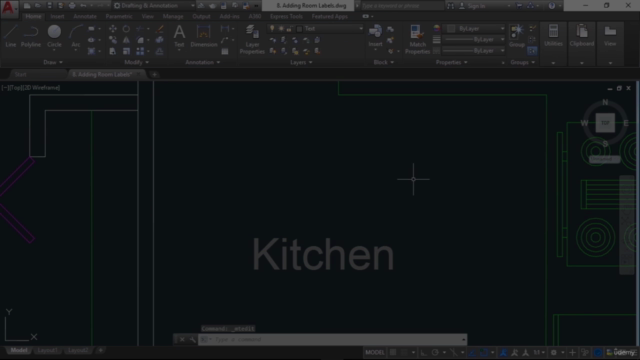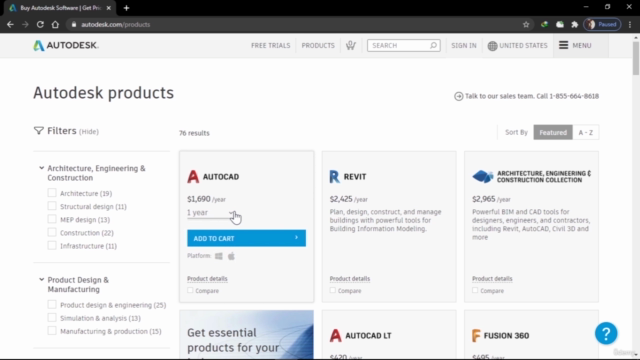AutoCAD - Learn How to Create 2D Floor Plans

Why take this course?
🌟 Course Title: The Complete Guide to Master The Most Popular CAD Software, AutoCAD 🎓
Headline: Dive into the World of 2D Design with Confidence – Master AutoCAD! 🚀
Course Overview: This course is your ultimate resource if you're looking to rekindle your AutoCAD skills or if you're a complete novice eager to learn. With a focus on creating a detailed 2D Floor Plan, we'll guide you through each step of the process using the most popular CAD software in the industry. Whether you've had prior experience with AutoCAD but need a refresher or you're starting from scratch, this course is tailored to help you become proficient and efficient in no time! 🛠️✨
Why Take This Course?
- Relevant & Practical: Learn techniques that are currently used in the industry, ensuring your skills are relevant and up-to-date.
- Expert Guidance: Your instructor, Ahmad Joseph, brings over 10 years of architectural experience to the table, providing you with insider knowledge and real-world applications.
- No Outdated Methods: Say goodbye to outdated practices! This course focuses on modern, industry-standard methods that will serve you in professional settings.
- Step-by-Step Learning: From the basics to advanced techniques, this course is structured to ensure a solid understanding of AutoCAD's capabilities.
What You Will Learn:
- 🚘 Drawing Walls: Understand the fundamentals of creating wall shapes and layouts in AutoCAD.
- 🖼️ Creating Window & Door Openings: Learn how to efficiently insert openings for doors and windows into your floor plan.
- 🏫 Blocks Creation: Discover how to create blocks for common elements like doors and windows, saving time and enhancing accuracy.
- ✍️ Adding Text & Dimensions: Master the art of adding descriptive text and dimensions to your drawings for clear communication of design intent.
- 📐 Hatches & Fills: Utilize hatches and fills to represent different materials or construction elements within your floor plan.
- 📦 Inserting Blocks: Learn how to insert predefined blocks or custom-created ones into your drawing for repetitive elements.
- 📑 Plotting Your Drawings: Get a handle on plotting your AutoCAD drawings to share with clients, contractors, or for professional use.
Who Is This Course For?
- Architects, Engineers, and Draftsmen who wish to refine their AutoCAD skills.
- Students and professionals transitioning from manual drawing to digital with AutoCAD.
- Beginners who are new to AutoCAD but eager to learn the software inside out.
Bonus:
- Exclusive Resources: Gain access to additional resources, including downloadable templates and reference files to complement your learning.
- Community Support: Join a community of peers to exchange ideas, ask questions, and share your journey through AutoCAD mastery.
Enroll Now & Start Your Journey to Mastering AutoCAD! 🎯
With this comprehensive guide, you'll be creating professional floor plans in no time. Whether you're reviving your AutoCAD skills or learning the software from scratch, this course is the perfect starting point. Sign up today and unlock your potential with AutoCAD! 🚀
Course Gallery




Loading charts...