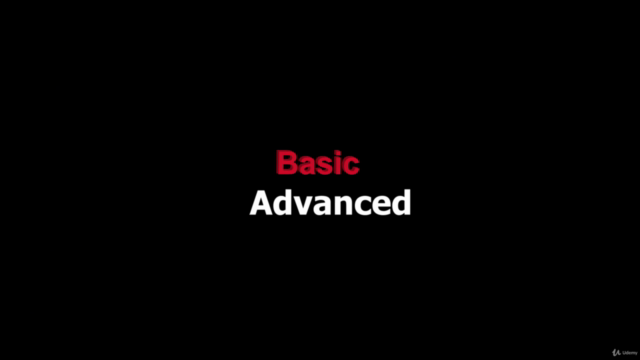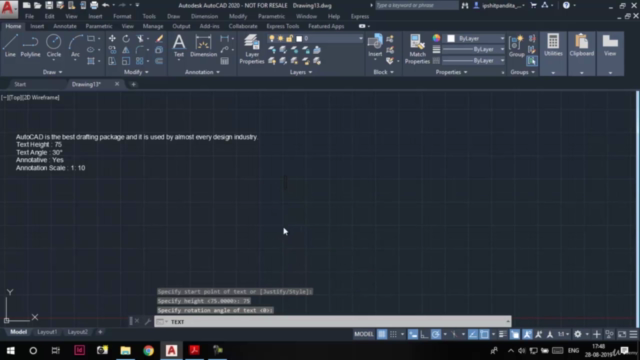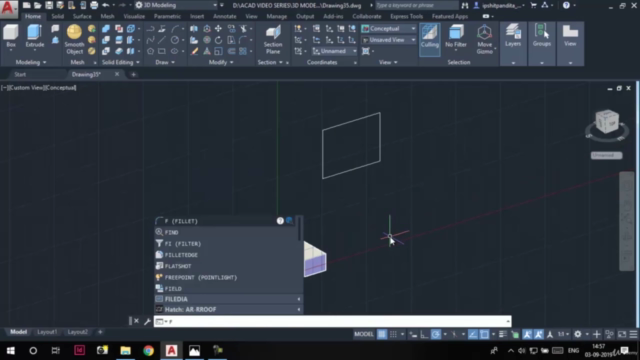Complete course in AutoCAD : 2D and 3D

Why take this course?
🌟 Complete Course in AutoCAD: Mastering 2D and 3D for Architects, Engineers, and Designers 🌟
Are you ready to elevate your drafting and design skills to the next level with AutoCAD? Whether you're an architect, engineer, or designer looking to refine your techniques or a beginner eager to kickstart your journey in CAD, this course is tailored for YOU! 📐🚀
Course Headline: For Architects, Engineers, and Designers
Unlock the Power of AutoCAD with Expert Instruction 🎓
This comprehensive course is designed to take you from the basics to advanced techniques in AutoCAD. Every command is explained in detail, accompanied by practical examples and illustrations to ensure you fully grasp the functions and applications within your drawings.
- Master Drawing: Learn how to use AutoCAD commands to create precise drawings with ease.
- Understand Dimensioning: Get to grips with dimensioning a drawing accurately and efficiently.
- Apply Constraints: Discover how to apply constraints to enhance the precision of your 2D designs.
- Insert Texts & Blocks: Effortlessly insert texts and blocks into your drawings, saving time and enhancing clarity.
- Create 3D Models: Step into the world of 3D design with AutoCAD, learning how to create impressive 3D objects from scratch.
- Generate Drafting Views: Transform your 3D models into detailed drafting views for presentations and documentation.
- 3D Print Your Designs: Gain the knowledge to prepare and 3D print your designs directly from AutoCAD.
- Adhere to CAD Standards: Learn to use CAD Standards to ensure consistency, precision, and quality across all your projects.
- Leverage Advanced Tools: Explore advanced features like DWG Compare, Save to Web and Mobile, Shared View, and 3D Print in the latest versions of AutoCAD.
Tailored Learning for Both Beginners & Professionals
This course is meticulously crafted to cater to learners at all levels. With a focus on industrial applications and the use of AutoCAD tools, you'll not only understand how these tools function but also their practical applications in real-world scenarios. 🛠️✨
What Sets This Course Apart?
✅ Comprehensive Curriculum: Engage with a robust course consisting of 202 video lectures, each thoughtfully sequenced for an effective learning experience.
✅ Detailed Command Explanation: Gain a thorough understanding of all AutoCAD commands and tools, preparing you for the Autodesk Certified Professional exam.
✅ Step-by-Step Instructions: Follow clear, step-by-step guides to navigate through the learning process without confusion or frustration.
✅ Real-World Practice: Apply what you learn with quizzes and practice tests at the end of each section to solidify your knowledge and skills.
Embark on Your AutoCAD Learning Journey Today! 🗺️🎓
Whether you're looking to enhance your career, pursue a professional certification, or simply explore the capabilities of AutoCAD, this course is your gateway to mastering both 2D and 3D drafting in one of the most powerful CAD softwares available. Enroll now and transform your design process with confidence! 🖥️👍
Join us and take the first step towards becoming an AutoCAD expert today! 🚀🛠️
Course Gallery




Loading charts...
Comidoc Review
Our Verdict
Boasting a solid 4.47 rating and over 178,000 subscribers, this Complete Course in AutoCAD: 2D and 3D for Architects, Engineers, and Designers is an excellent starting point for newcomers. While its in-depth nature might occasionally be daunting, learners will acquire comprehensive knowledge of both 2D and 3D functionalities. Enhance your practical skillset through suggested extra exercises and refine real-world applications by focusing on relatable examples tailored to your field.
What We Liked
- The course provides a comprehensive overview of both 2D and 3D AutoCAD, making it suitable for architects, engineers, and designers seeking a thorough understanding of the software.
- Instructors explain every command with examples and illustrations, helping learners understand tool functions and applications in drawing.
- Covers basic drafting and design concepts such as dimensioning principles and assembly drawings, equipping learners with essential AutoCAD drafting skills.
- Updated in 2021 and spanning 16.5 hours, it offers an in-depth look at the latest features including DWG Compare, Save to Web & Mobile, and Shared Views.
Potential Drawbacks
- The pacing of the course might be challenging for some learners, as it dives deep into AutoCAD functionality without immediately covering real-world applications.
- Video quality varies throughout the course; the 720p resolution and background music were mentioned occasionally as distractions.
- While providing exercises, the course could benefit from additional practical tests or drawing assignments to strengthen hands-on skills.
- Certain learners may struggle with differences in dialect if their English is not aligned with the instructor's.