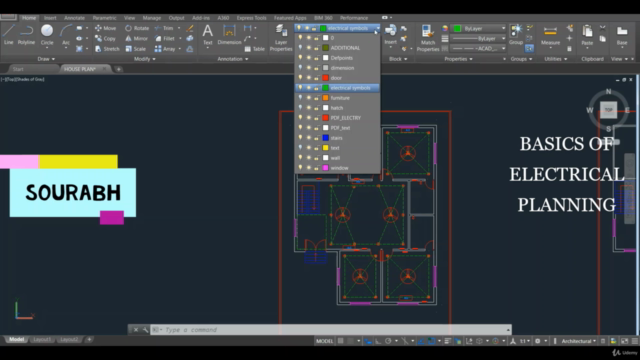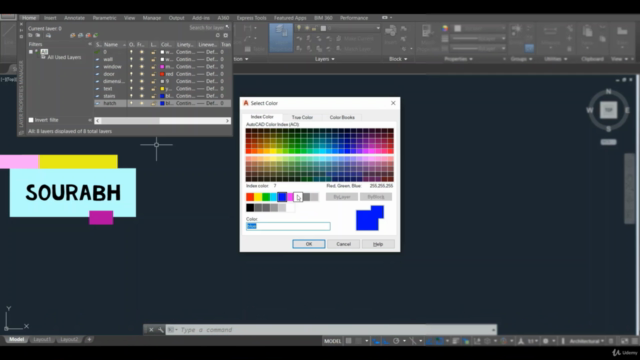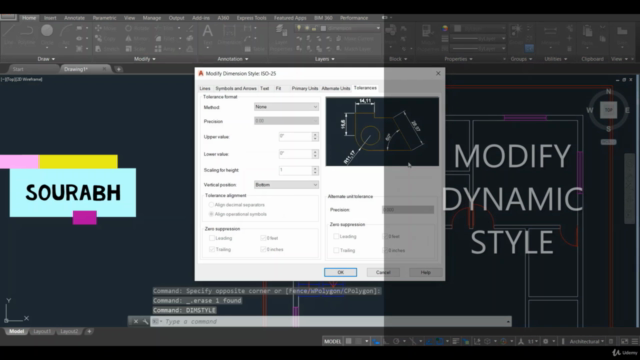Architectural Design & Fundamentals : Floor Plans & 3D Model

Why take this course?
🚀 Design Floor Plans, House Models, and Multistory Building using AutoCAD 🏗️✨
Course Headline: Architectural Design & Fundamentals: Master Floor Plans & 3D Modeling with Confidence!
Course Description:
Welcome to a real-world, hands-on learning adventure in the realm of architectural design and fundamentals. This course is meticulously crafted to simulate a real project environment, ensuring that you not only learn but also apply your skills effectively. Whether you are an aspiring architect or a civil engineering student looking to enhance your practical abilities, this comprehensive course is designed for you.
📐 What You Will Learn:
- Practical Skills: Gain exposure to industry-specific techniques in architectural design.
- Industry Knowledge: Acquire knowledge on Architectural Principles, Design Principles, and Color Theory.
- Skill Development: Develop a solid foundation in architectural design through engaging projects.
Course Outline:
Our learning journey is packed with two exciting demo projects:
- HOUSE MODEL PROJECT 🏠
- MULTISTORY BUILDING PROJECT WITH 10 FLOORS 🏙️
We'll start by setting up your workspace in AutoCAD, including drafting settings, units, and limits. We'll then create essential layers and make use of dynamic blocks from the tool palettes. As we progress, you'll learn to design detailed floor plans, incorporating both design elements and functional considerations into your work.
Key Features of This Course:
- Step-by-Step Learning: A structured educational journey that takes you from beginner to expert level in architectural design using AutoCAD.
- Real-World Application: Work on actual demo projects that showcase the application of skills learned.
- Comprehensive Coverage: From initial setup to final touches, we cover all aspects of designing with AutoCAD.
- Electrical Planning: Learn how to integrate electrical planning into your designs, including designing electrical equipment and creating switchboards.
Why Choose This Course?
- Practical Focus: This course goes beyond theoretical concepts, offering a practical approach to architectural design with AutoCAD.
- Interactive Learning: With quizzes, practice tests, and assignments, you'll reinforce your learning and stay engaged throughout the course.
- Expert Guidance: Drawing from my own experiences as an architecture student facing the challenges of mastering AutoCAD, I've tailored this course to simplify and demystify the design process for you.
Enroll Now!
Don't miss out on the opportunity to transform your career with in-demand skills in architectural design and AutoCAD. By enrolling today, you're setting yourself up for success in a competitive field. Let's embark on this transformative learning experience together! 🎓
Happy learning, and see you inside the course! 🚀
Course Gallery




Loading charts...