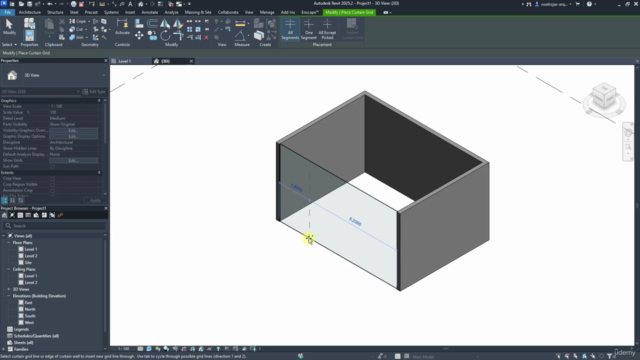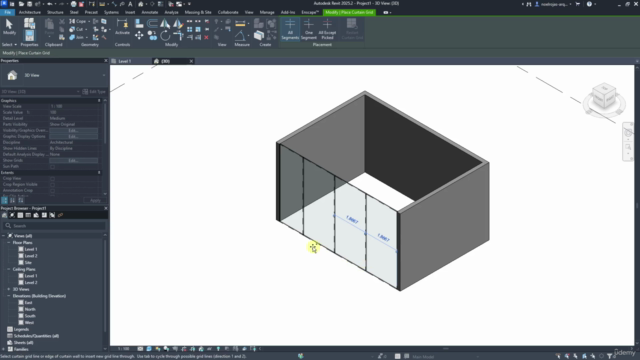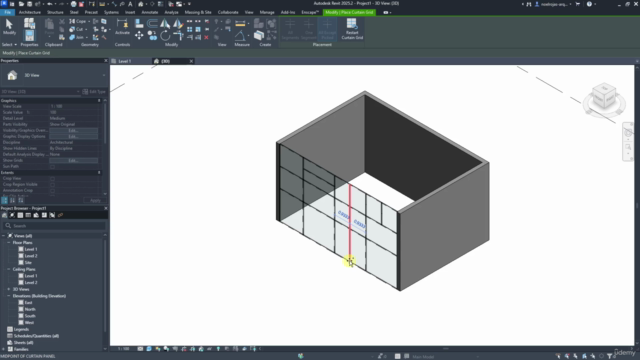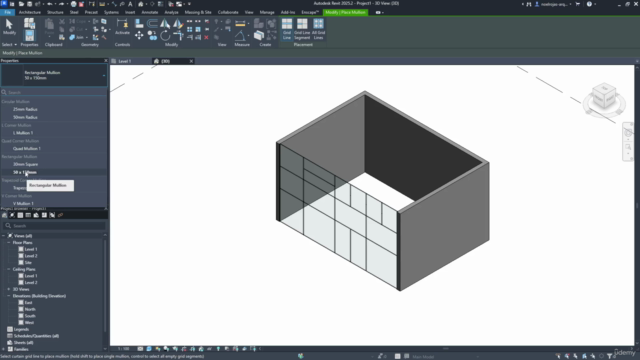Aprende Revit 2025 para Arquitectos Parte 2
Parte 2 - Elementos Constructivos y Topografía

1
students
2.5 hours
content
May 2025
last update
$29.99
regular price
What you will learn
Utilizar Revit 2025 para diseñar proyectos arquitectónicos
Modelar un proyecto arquitectónico en 3D
Generar los planos de un proyecto arquitectónico
Generar Renders y Tablas de Cuantificaciones de un proyecto arquitectónico
Course Gallery




Loading charts...
6593509
udemy ID
01/05/2025
course created date
06/05/2025
course indexed date
Bot
course submited by